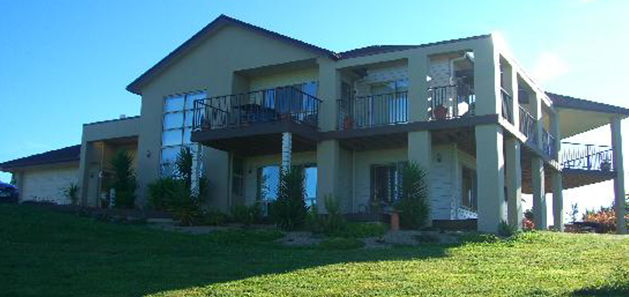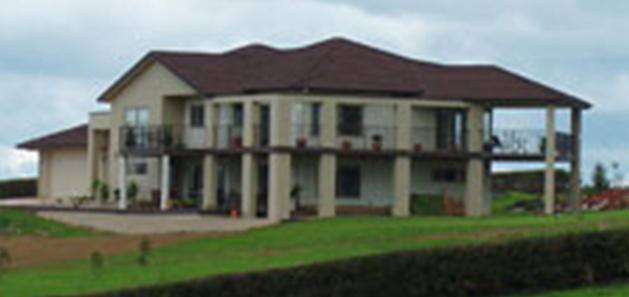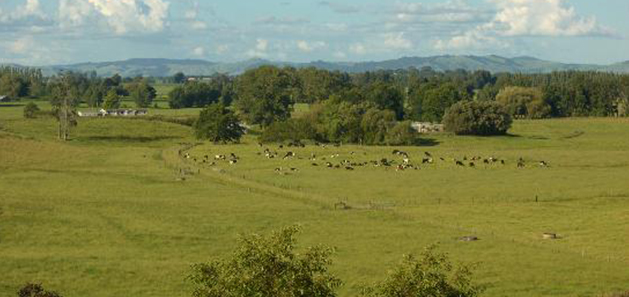Cloverdale House
THE PROJECT
For their new home near Te Awamutu, The home-owners required a high building standard allowing for his family to live upstairs with separate facilities downstairs for Bed & Breakfast guests predominantly during the summer months.
The home is a total of 320m2 of which 215m2 requires heating. The family like it warm so their temperature requirements were 22-23°C for the living rooms, and 17-18°C for the bedrooms. The John Guest team were approached to design a totally integrated system for both space heating and hot water generation. John Guest determined major component sizes and ensured capacities would satisfy Cloverdale House’s needs. Individual room thermostats connected to a John Guest Controller and distribution manifold system to provide complete user control. Underfloor Heating was used for the ground floor which integrated well with a radiator system upstairs which routed back to a manifold. The family are delighted with how well the systems all work together. Room temperature expectations are achievable, even on the coldest Waikato nights! Very positive comments from the B&B guests have also been received.
John Guest always recommends using its approved underfloor heating installers and in Allan Lancaster’s case, As-Spec Ltd answered the call. By selecting known and recommended installers, John Guest can ensure that project installation meets the high standards the quality of materials and controls demand. Mr Lancaster commented, “The interactions between John Guest and As-Spec worked extremely well at all stages. We had very good service and definitely no complaints. The heating system is everything we hoped it would be!”















